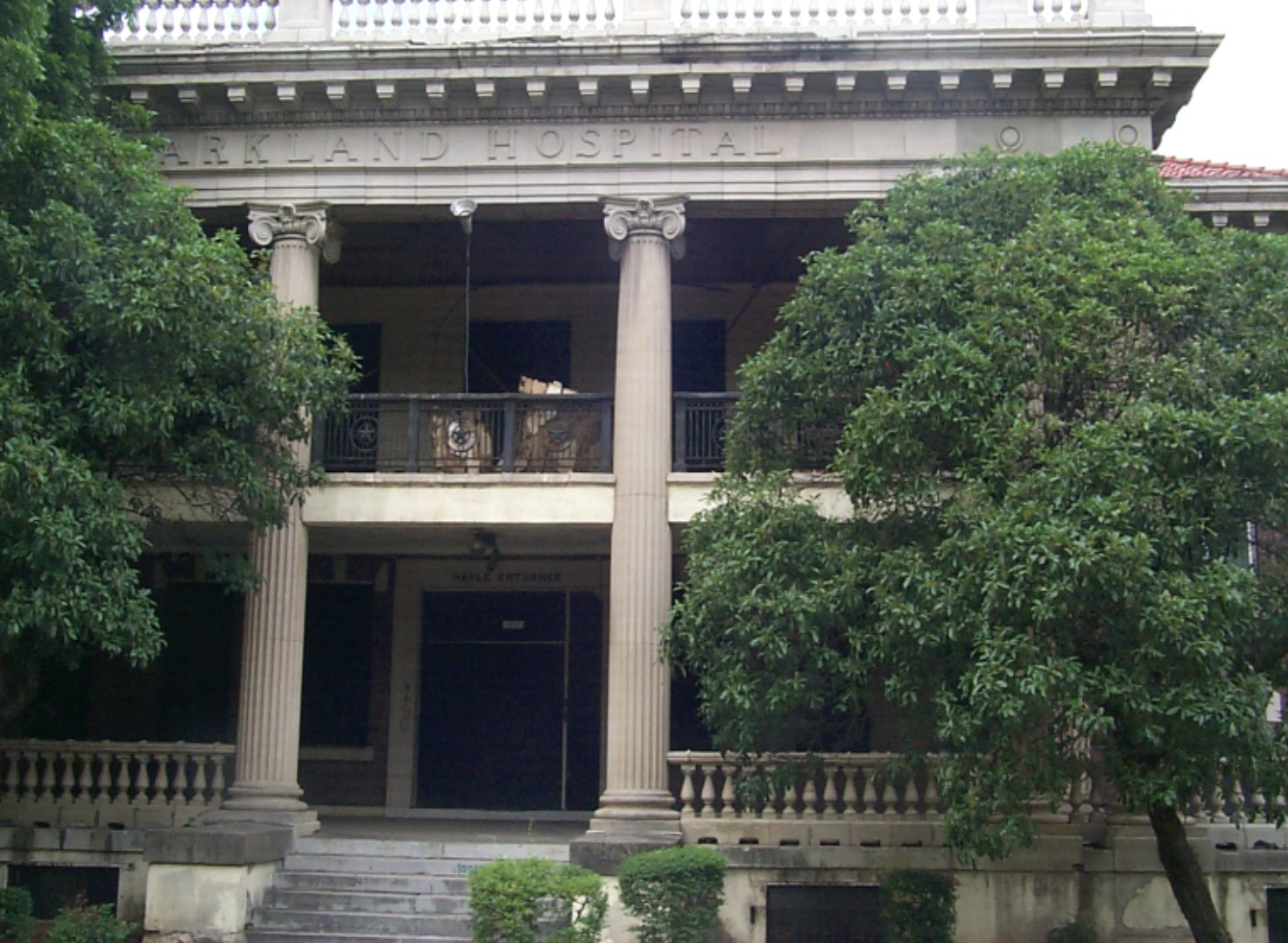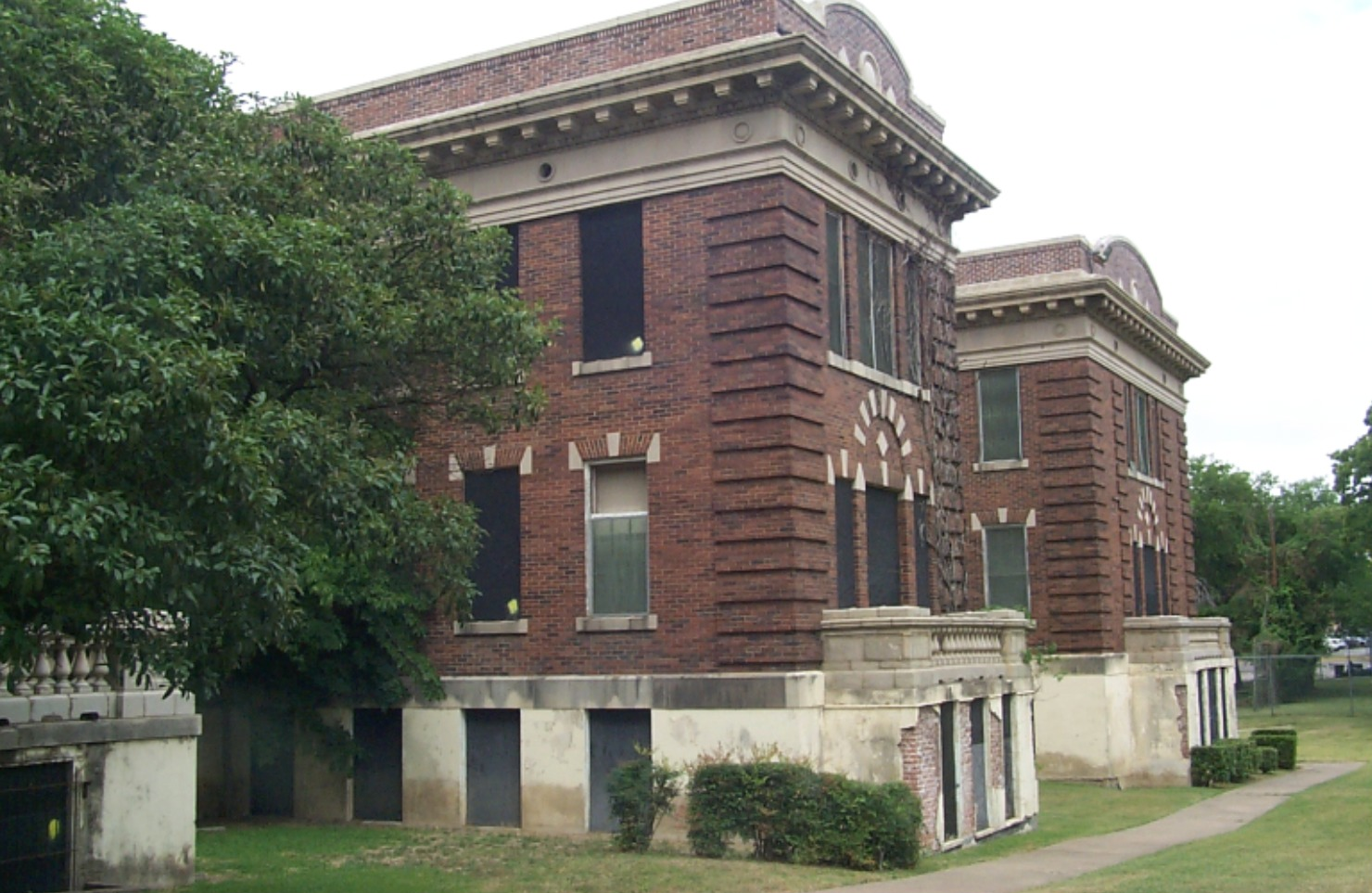Old Parkland Hospital
The original Parkland Hospital Building (“Main Building”) is a three-story, masonry structure constructed in 1915 at the northwest corner of Oak Lawn and Maple Avenues in Dallas, TX. It was designed for the City of Dallas by Hubbell & Greene, Architects.
Three “pavilions,” additional operating rooms, and the Nurses’ Home designed by Herbert M. Greene, Architect, were added in 1921.
Pavilions “B” and “D” were extended to the west in 1936, and a new central heating plant building was constructed at the same time. Herbert M. Green, Laroche & Dahl are listed as the Architects.
Plans have been located for each phase of construction.
Parkland Hospital vacated the building in 1953. Dallas County used the building as a “halfway house” for several years.


The Hospital Building and Nurses’ Home have been vacant for more than ten years.
For the most part, the exterior envelope of the Old Parkland (Woodlawn) Hospital is in fairly good condition. Lack of proper maintenance has allowed water to infiltrate various portions of the envelope. Some of the most glaring problems include deteriorated mortar joints, especially in the terra cotta, chips, spalls and cracks in the terra cotta cornice elements, “stair-step” cracking in the brick, cracked and spalling cement stucco, rusted steel lintels above windows and doors, and the lack of a protective paint finish on the wood windows.
Open joints, cracks, and spalls allow greater amounts of water infiltration of, and absorption by, building components, and accelerates the rate of deterioration. Advancing decay is beginning to cause hazards resulting from failed elements falling to the ground. Vegetation has been allowed to grow in close proximity to some portions of the exterior walls. Ponding water against various portions of the foundation may be causing excessive movement from alternating periods of shrinkage and swelling of the soil.
